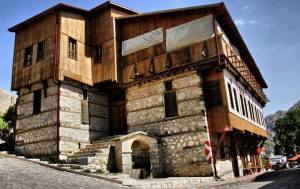
Foreign travellers always spoke eloquently of the town, as in the case of Helmuth von Moltke, who visited Kemaliye in 1839 and described it as the loveliest town that he had seen in Asia, equalled only by Amasya. The limited amount of land available for farming and its remoteness from the main trade routes were the main factors in the social, economic and cultural destiny of Kemaliye.
The town’s wealth depended instead on the fact that the men of the town were granted the right, by imperial edict, to supply the Ottoman capital of Istanbul with wood and coal, and were by tradition bankers to the court and ruling classes.
From a young age the men therefore worked in Istanbul, where they became acquainted with the culture of this large city, and later in life used the money they had earned to build fine homes in Kemaliye. The women, who remained behind, poured their yearning for their menfolk into beautiful needlework and other handcrafts.
Kemaliye is one of few Turkish towns to have preserved its late 19th century architecture, and its beauty is enhanced by its magnificent setting in the steep valley. Beyond the orchards and fields along the river bank the town rises in terraces, the houses interspersed with shops, mosques, churches, schools and public buildings. Only at the point where the mountain rears into a sheer rock wall do the buildings and greenery come to an end. Throughout its history Kemaliye was home to communities of Turks and Armenians, and the architecture reflects a synthesis of both cultures.
Factors like the need to make economic use of the limited land available and the harsh continental climate meant that the houses were designed for compactness, and instead of spreading horizontally, they rise vertically in three, four and even five storeys.
However, the terrain is so steep that each storey opens on to the street or garden, with the result that the inhabitants are not isolated from their environment as in modern high-rise flats.Due to the extremes of climate, each house has separate rooms for summer and winter use, whatever the social class or ethnic origin of the occupants, the houses of rich and poor varying only as to the number of rooms, their size and distribution amongst the floors. The area of the central room used for sitting in is known as the divanhane, and the room for receiving guests as the selamlik.
The selamlik is also known as the direkli oda or ‘pillar room’, and forms a self-contained apartment with its small kitchen for preparing coffee and its own outside entrance. Each house has two kitchens, one for the preparation of meals and another large one known as the tandir yeri for preparing and preserving foodstuffs for the long winter. In addition there is a larder, a cellar, lavatory, byre, and store for straw.The steep terrain means that the main rooms of every house command a spectacular view of the river to the east, no house blocking the view of another.
The eastward facing façades therefore have the most windows, and smaller stained glass above the main windows. On every floor there is a jutting bay, whose size indicates the importance of the room to which it belongs. In this carefully graduated hierarchy the most protruding bay belongs to the divanhane, which is the main living-room in summer, and the next to the selamlik, followed by the other rooms. The façades are symmetrical in their design.
These distinctive houses in their spectacular setting are fascinating examples of the varied architecture of Ottoman Turkey, reflecting local culture and climatic conditions in their design and structure.
Berrin Alper
* Associate Professor Berrin Alper is a lecturer at Yildiz Technical
University Faculty of Architecture
